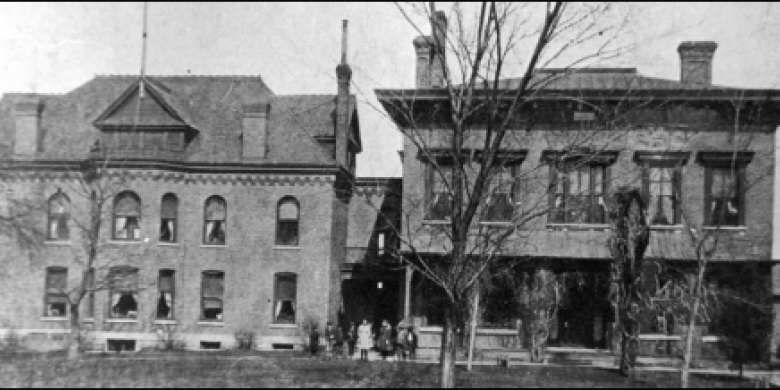Understanding the Mt. Pleasant Home Project
Air barrier repair
Pre-test blower door test of building
Vent bathrooms to outside
Insulate attics to R50
Post-test blower door test of building
Total project cost: $28,300
Conservative savings estimate: 4100 therms per year, 11,026 CFM reduced
Setting the Baseline With Pressure Testing
To understand the impact air leakage was having on the building, Accurate-Airtight Exteriors conducted a pressure test using a blower door. During this test, a machine called a blower door was used to pull air through the gaps in the building, creating a pressure difference. We then measured the quantity of air to indicate the volume of air being lost from the building. A pre and post blower door test of the entire building was performed to verify improvement.

Fans used for blower door testing.
Pressure Test Results
The Guaranteed Cubic Feet per Minute (CFM) reduction was 3,330 CFM at 50 Pascal (roughly 20 mph wind pressure). The actual achieved CFM reduction was 11,026 CFM, which is nearly a reduction of half the initial CFM. This equates to a conservative savings estimate of 4100 therms per year.
How We Did It: Air Infiltration Reduction
Most buildings are riddled with small gaps and cracks, as well as larger visible openings, that contribute to the overall conditioned air leakage. Sealing up these penetrations will make the building tighter and reduce energy loss.
Historic Mt. Pleasant Home had many large openings that we corrected, leading to substantial air leakage reduction, a more effective air barrier, improved comfort, and significant reduction of energy loss.
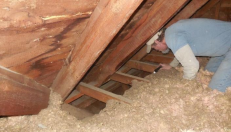
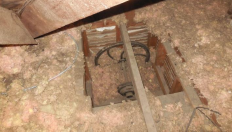
Technician identifying large penetrations to be sealed. Items like a dumb waiter with walls open to the attic.
How We Did It: Insulation
There were multiple under-insulated attic spaces in this building, most of which were accessible during the repair process. The building proved to be substantially warranted for additional insulation in many areas.
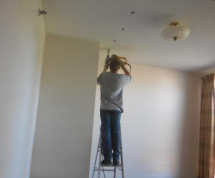
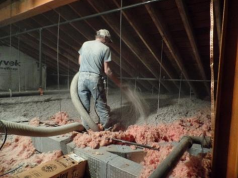
Technicians installing insulation.
Attics were insulated to R50. A small inaccessible flat roof attic was dense-packed with insulation. The 3rd-floor attic proved to have substantial unwanted air leakage. This attic had many large holes and bypasses that were sealed. The slant walls were dense-packed with insulation.
While air sealing, an access to the kitchen attic—previously believed to be inaccessible—was noticed. This attic space was completely uninsulated. We spent an additional day dense packing cellulose insulation into this cavity for an effective R50+. This will provide significant comfort improvements in the kitchen and surrounding dining area where three family-style meals are served daily.
The Lull Wing of the historic property had substantial unwanted air infiltration, as well as bath fans that were venting directly into the attic. Mt. Pleasant Home agreed to a project trade-off to complete venting all baths properly to the outside and sealing all ducting with UL181 approved mastic. Stair walls and stairs were insulated to define the thermal boundary of the building.

